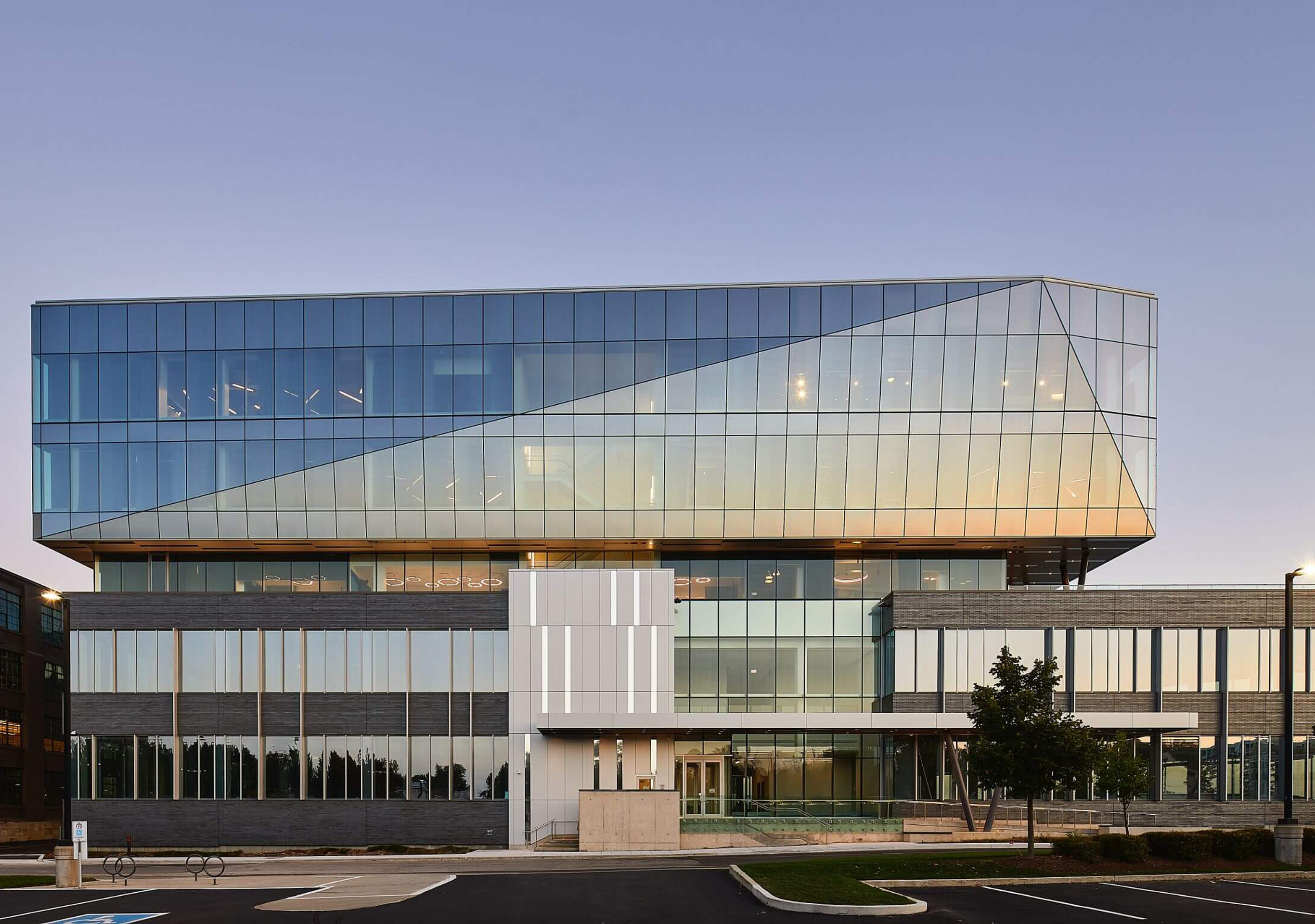
Our purpose is to create harmonious,
memorable experiences through design.
Our purpose is to create harmonious, memorable experiences through design.
Featured Projects
We take public and private developers from an idea to an architectural design that inspires, a construction process that works, and a community who love where they live, work, and play.

“We’re proud to be part of shaping something distinctive and modern in this particular region.”
Patrick Simmons
Let’s Work Together










